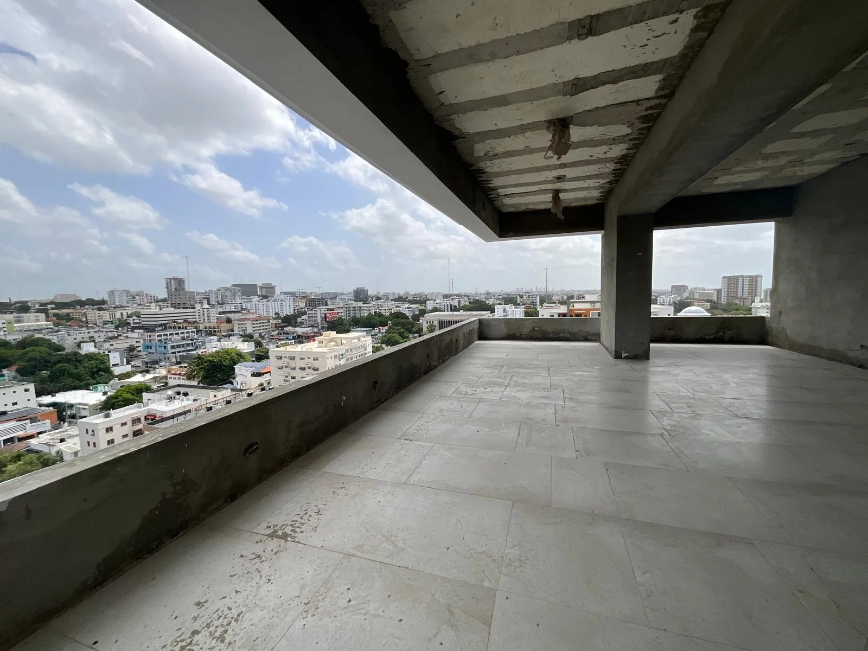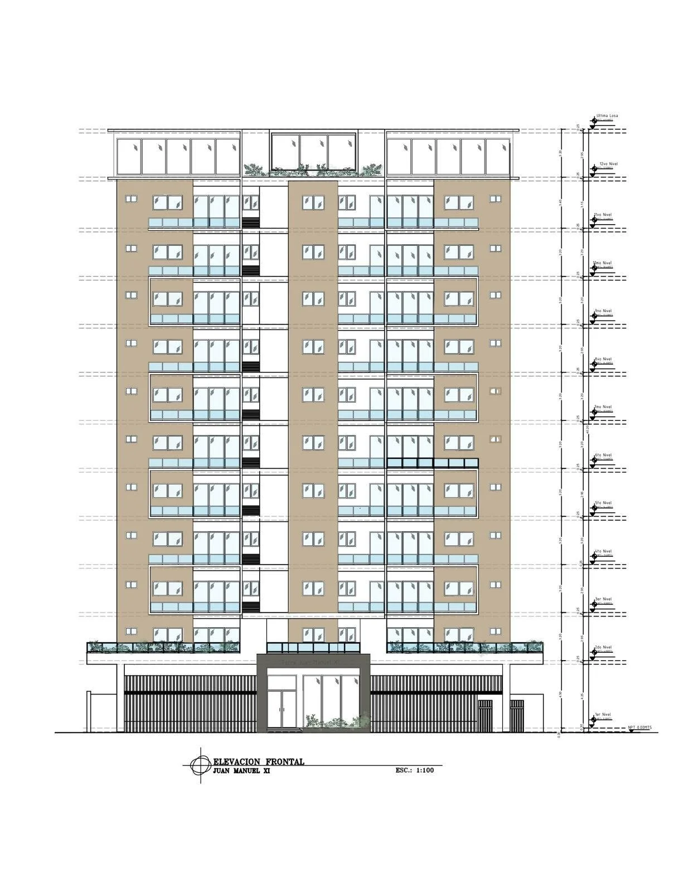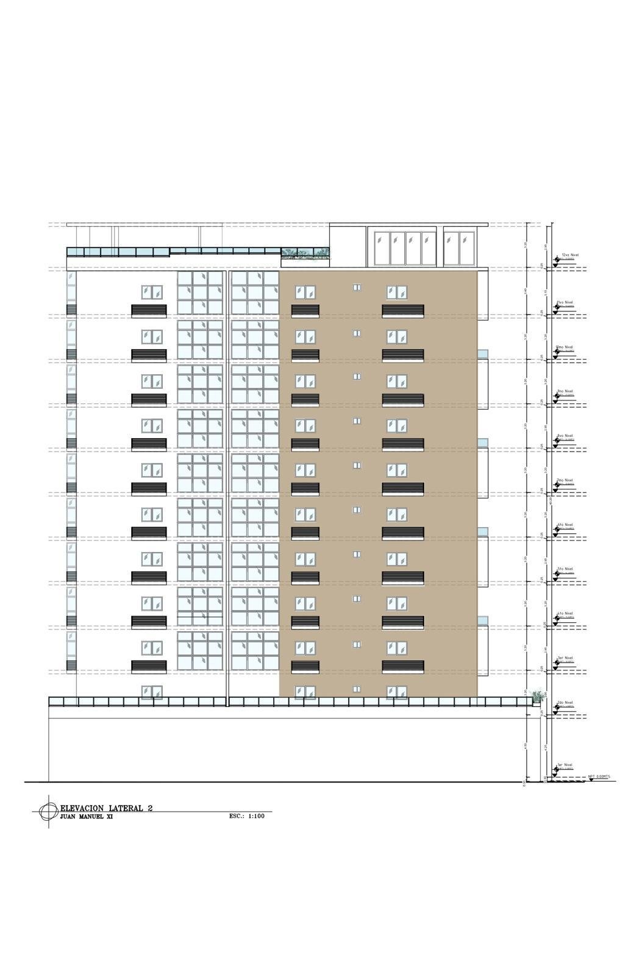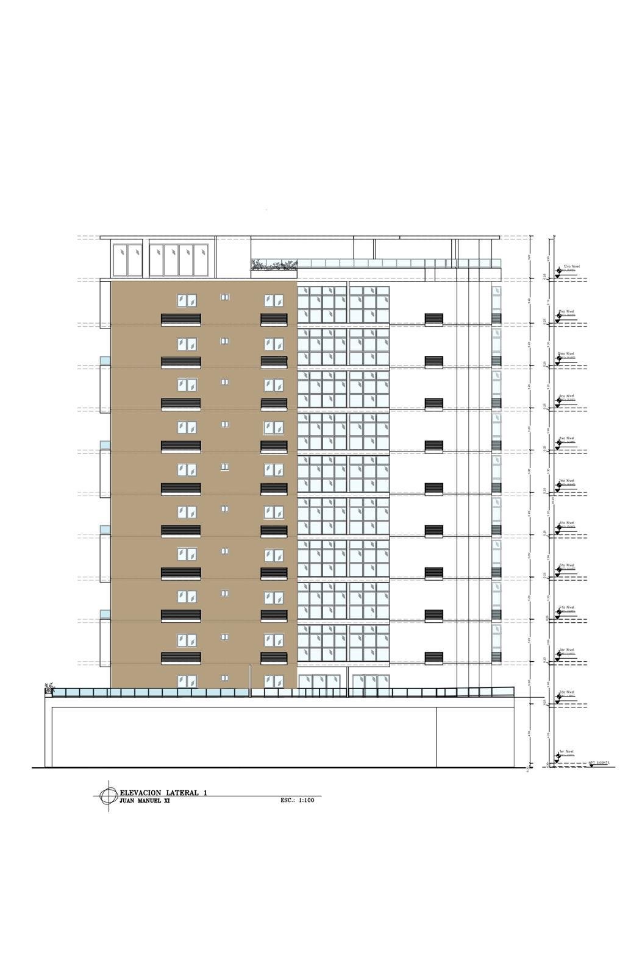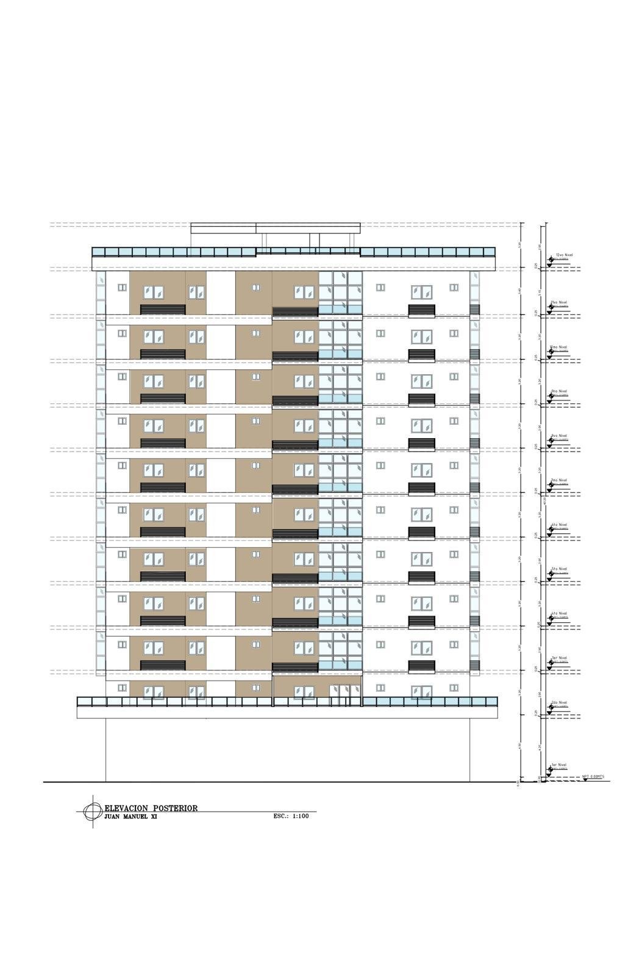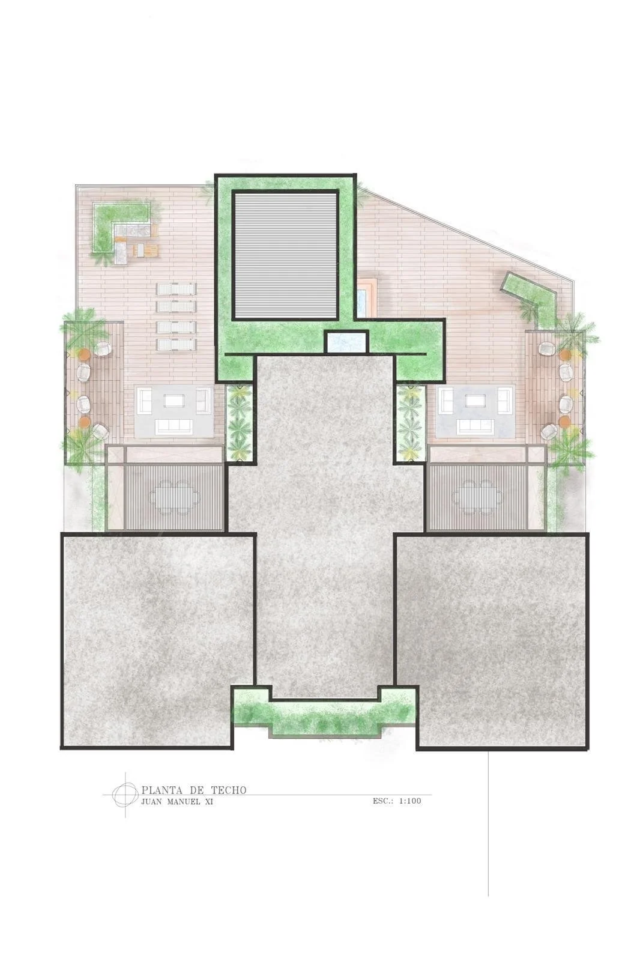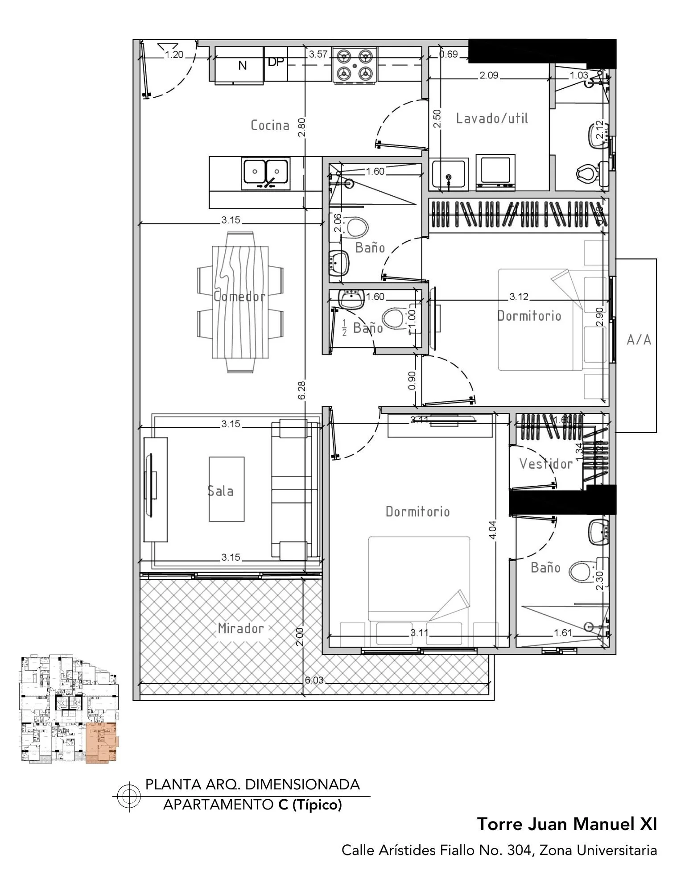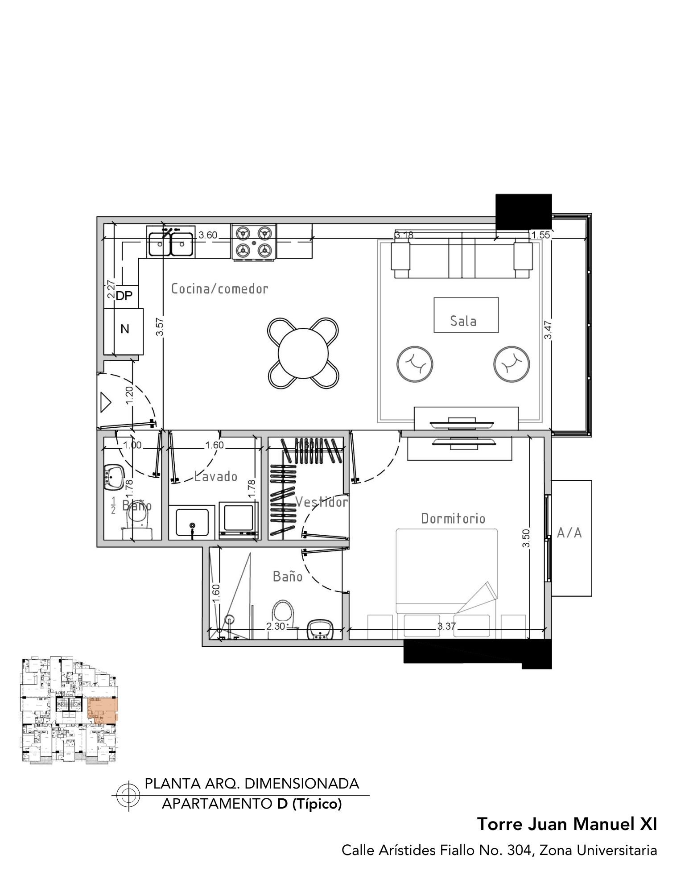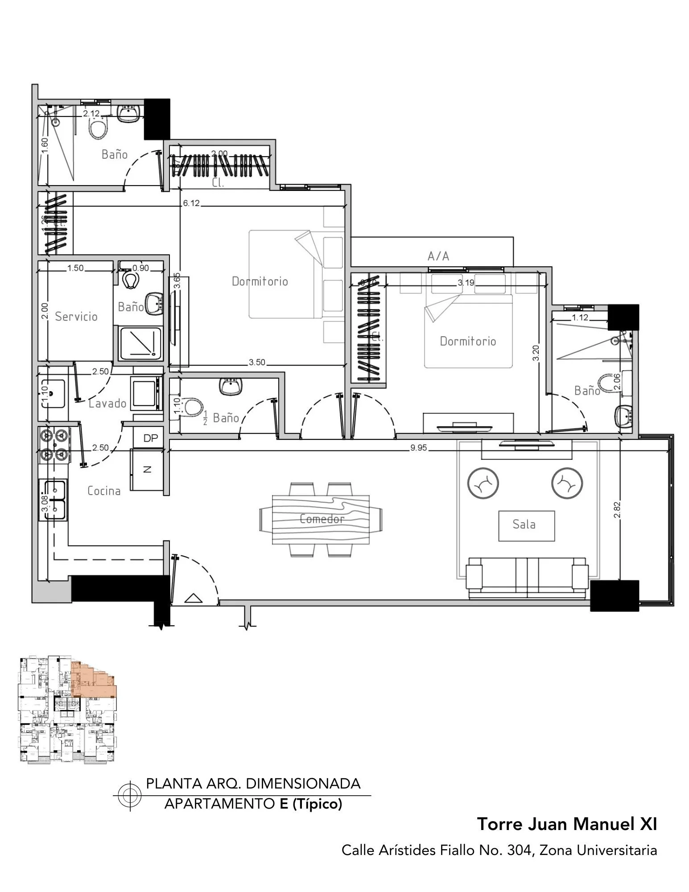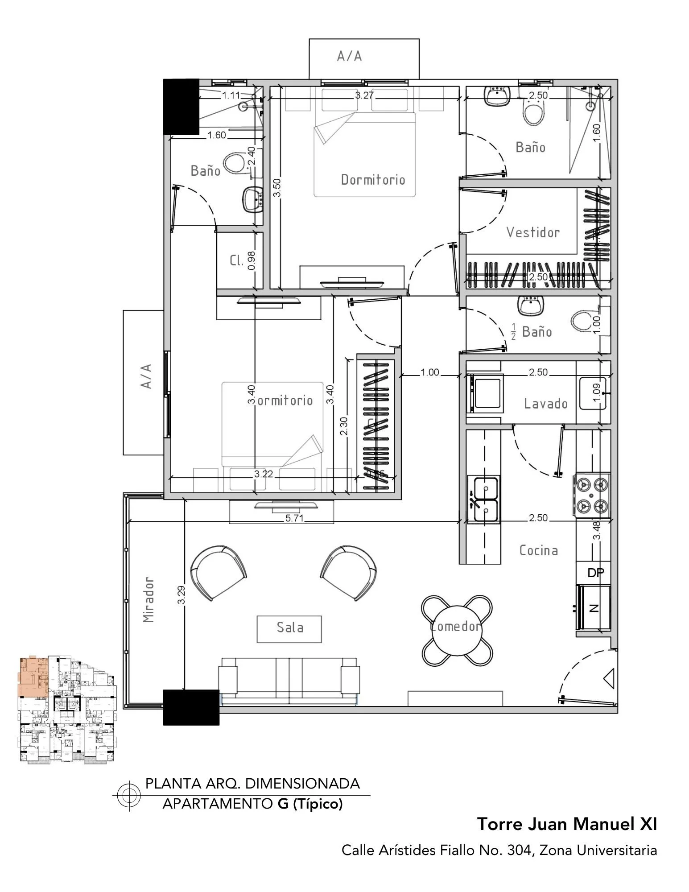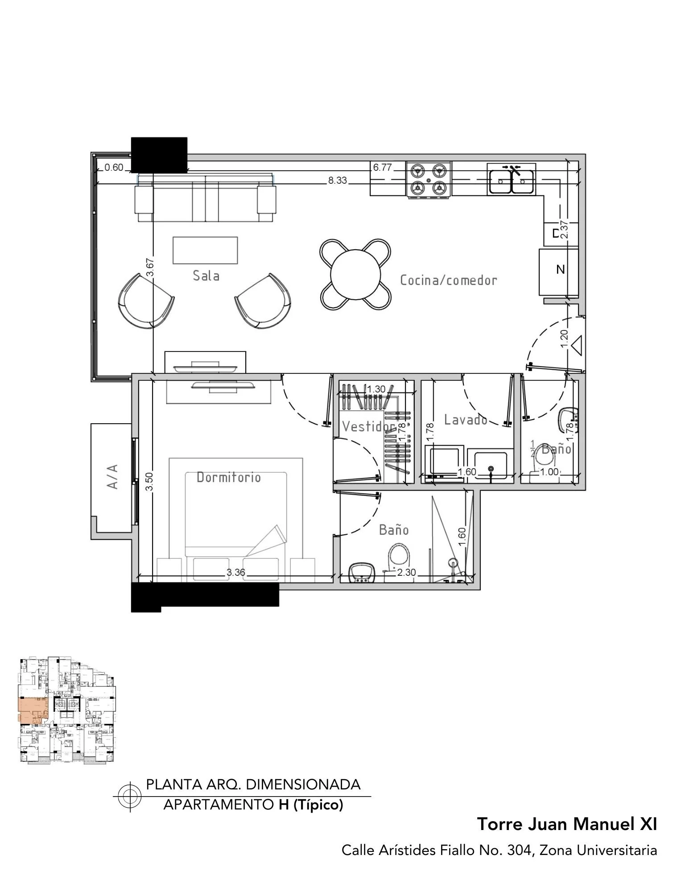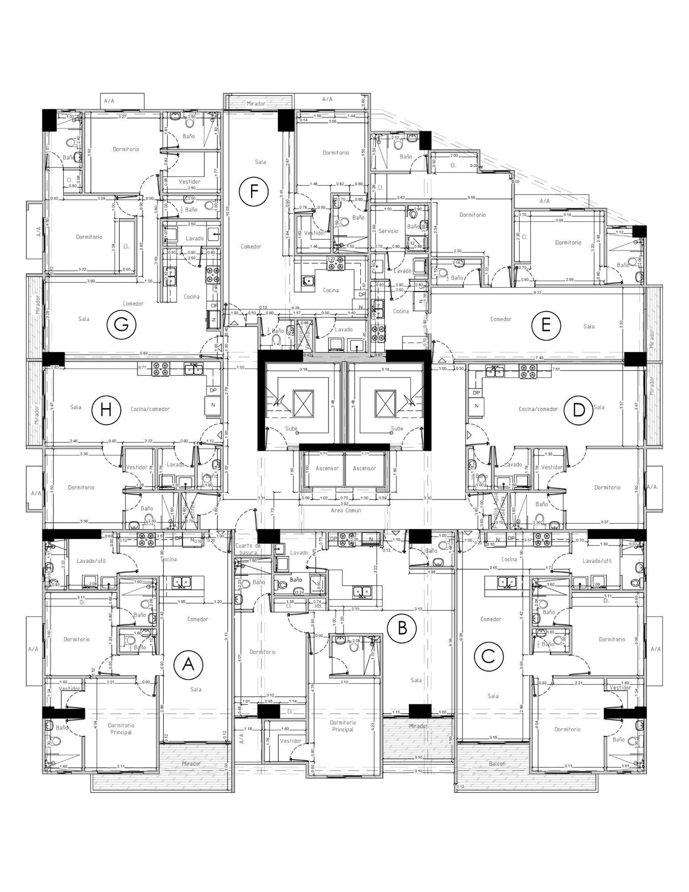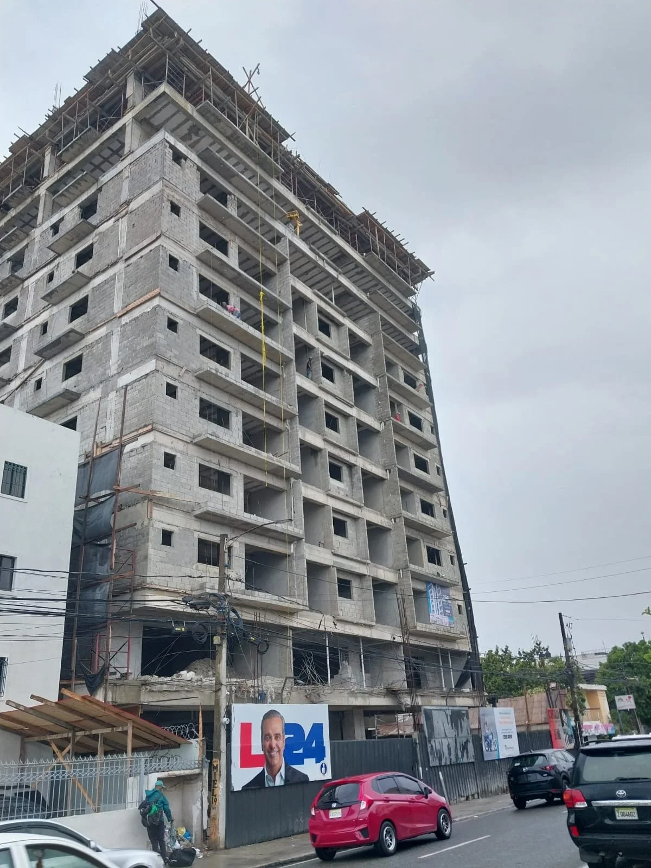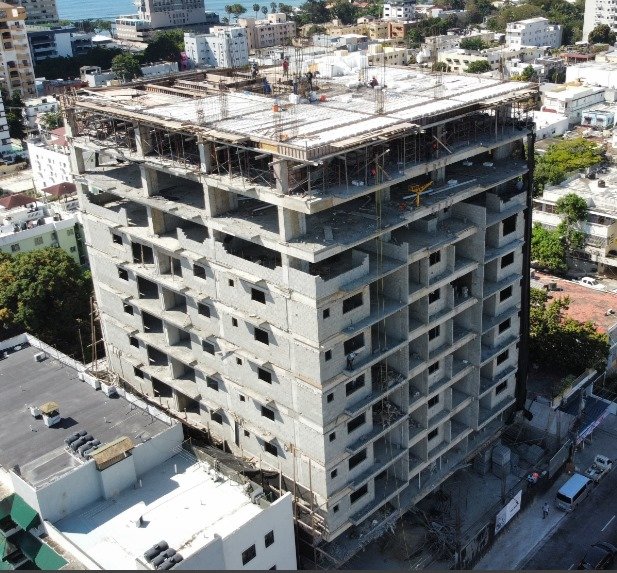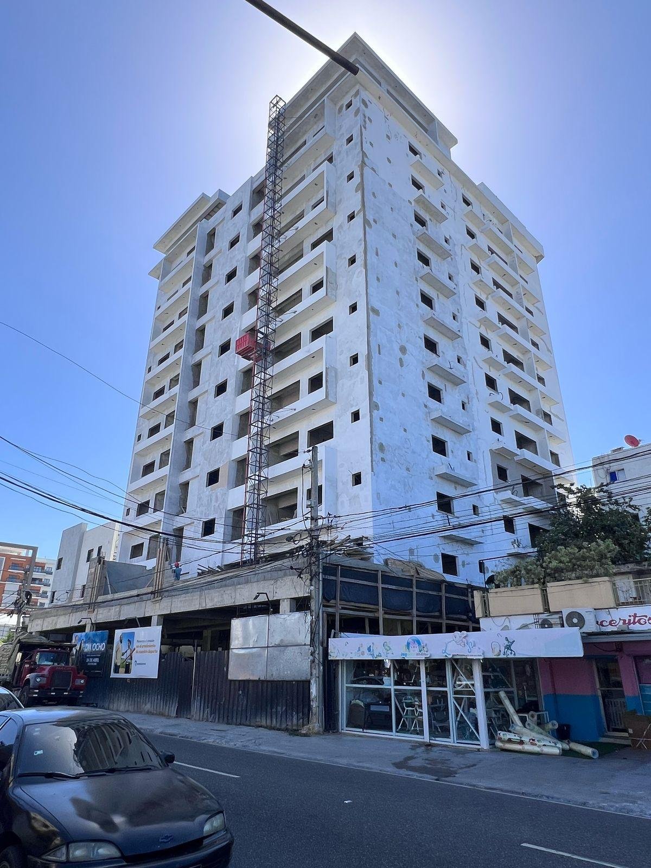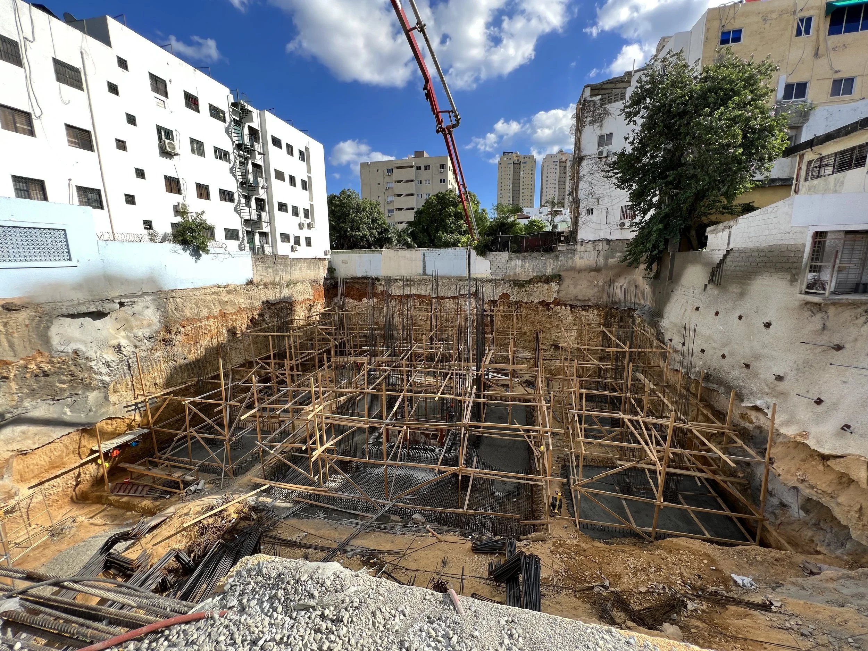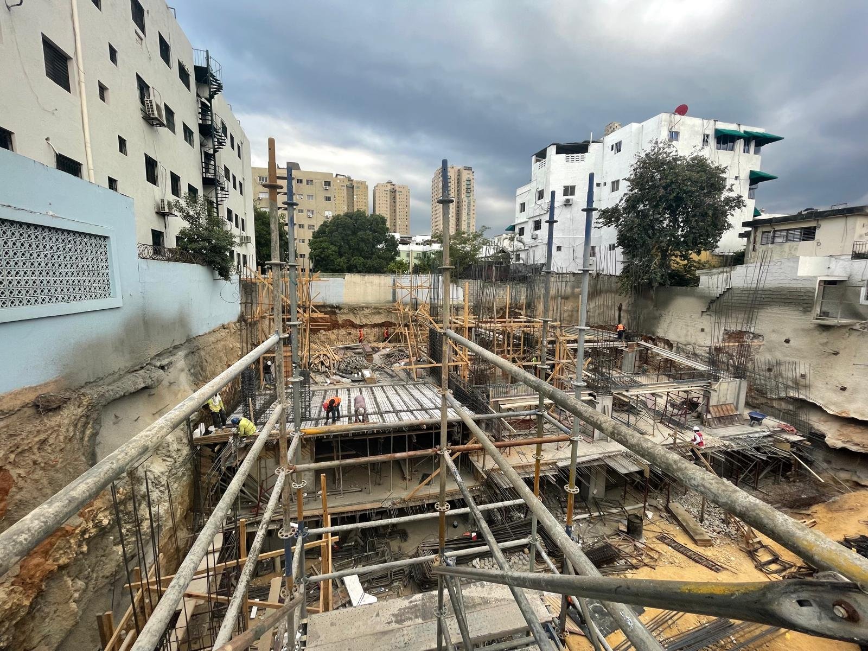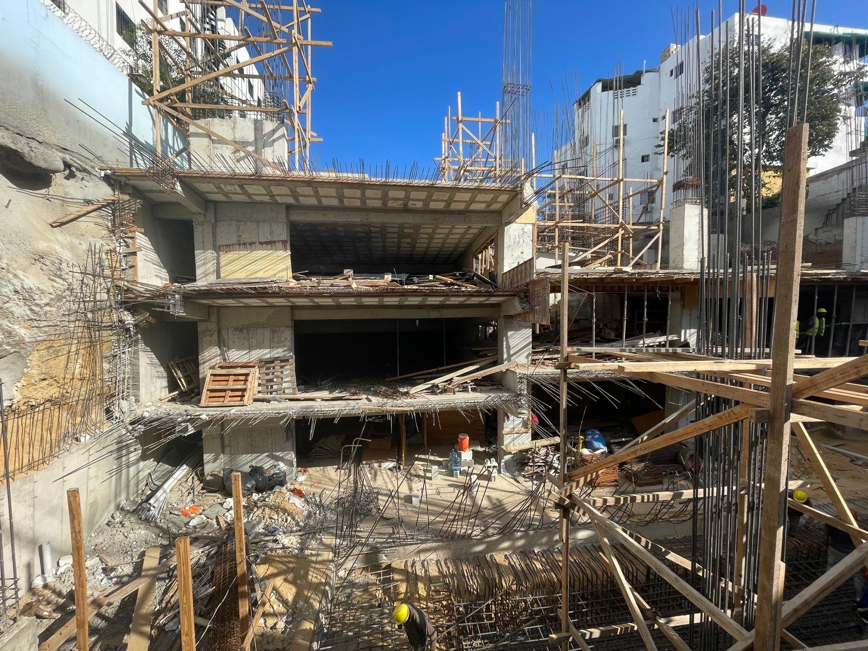Juan Manuel XI
Project type: Residential Building
Position on the project: On-site architectural lead
Location: Santo Domingo, Dominican Republic
Project Description:
Juan Manuel XI is a contemporary residential development located in Santo Domingo’s University Zone. Designed with refined interior details and modern living in mind, the building offers a mix of one- and two-bedroom apartments across 80 units, thoughtfully planned to maximize comfort, function, and style.
The development enjoys a privileged location and features a rooftop social area on the 12th floor, where residents can take in panoramic views of both the city and the sea. This elevated space is not only a design highlight but also an extension of the residential experience, combining architecture, interiors, and lifestyle.
The social amenities include a gymnasium with city views, a co-working area, a children’s room, a multipurpose salon, and a jacuzzi, BBQ, and bar. For convenience, the rooftop also offers dedicated bathrooms for pool and jacuzzi users as well as standard restrooms to serve the rest of the social areas. Ample open-air terraces provide flexible gathering spaces, giving residents opportunities to relax, socialize, and enjoy their building’s amenities in an environment that balances sophistication with comfort.
My Role:
As the architectural lead on site, I was actively involved from the early stages of excavation through the delivery of final finishes. I played a key role in shaping the design development and spatial layout, ensuring that the architectural intent was carried through every phase of construction.
Part of my responsibilities included overseeing the selection of materials and finishes, balancing aesthetics with performance to achieve a cohesive identity from the building’s exterior presence to the quality and atmosphere of its interiors. In addition to the private residences, I contributed to the design and refinement of the common areas, such as the pool, outdoor terraces, BBQ and gathering spaces, gymnasium, children’s room, and multipurpose salon. These spaces were envisioned as community anchors, designed to enhance residents’ everyday living experience.
Throughout the process, I collaborated closely with contractors, engineers, and ownership teams, resolving challenges on site and maintaining alignment between the project’s objectives and the client’s vision.
Apartments Layouts
Current Construction Photos
