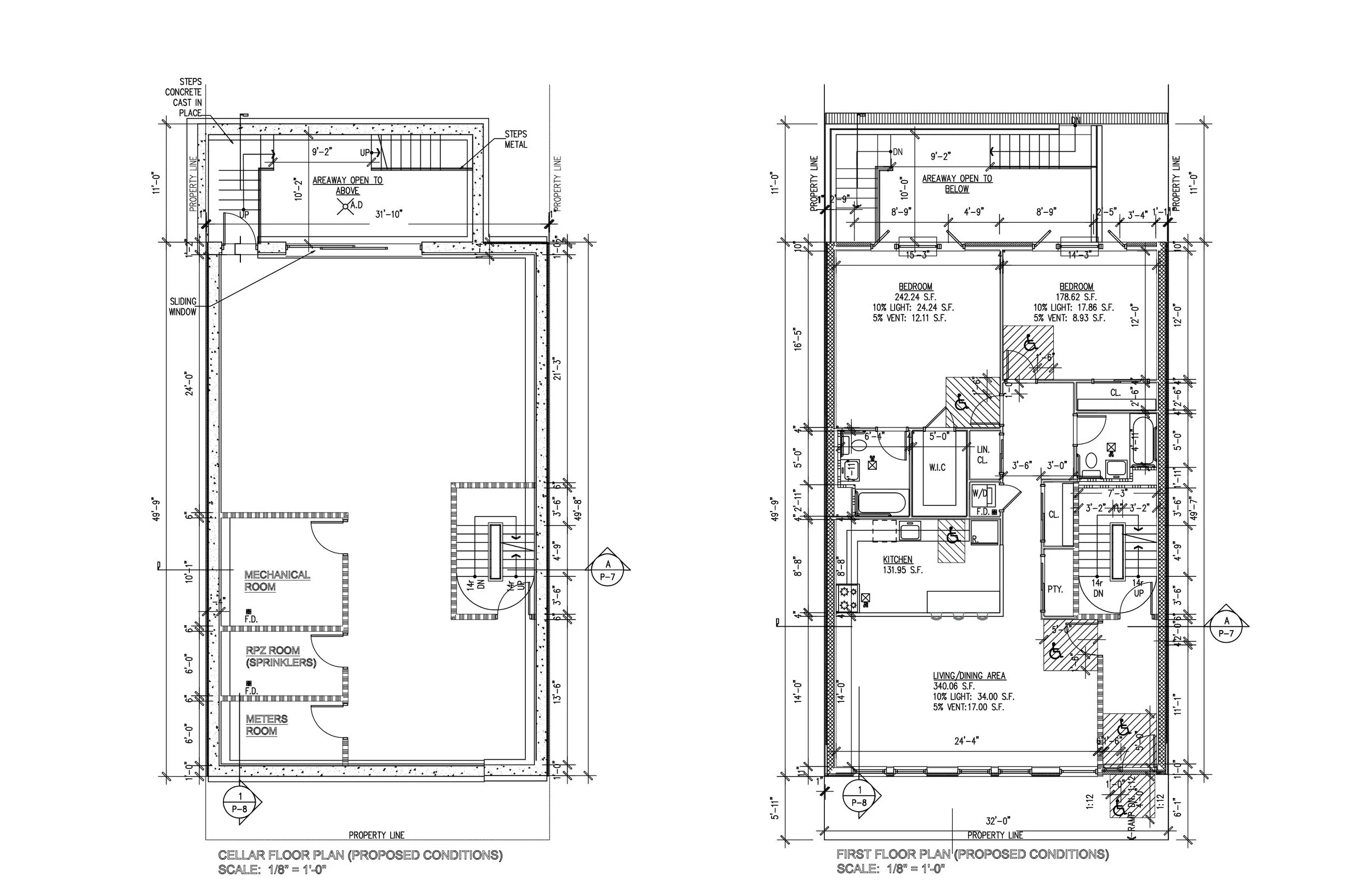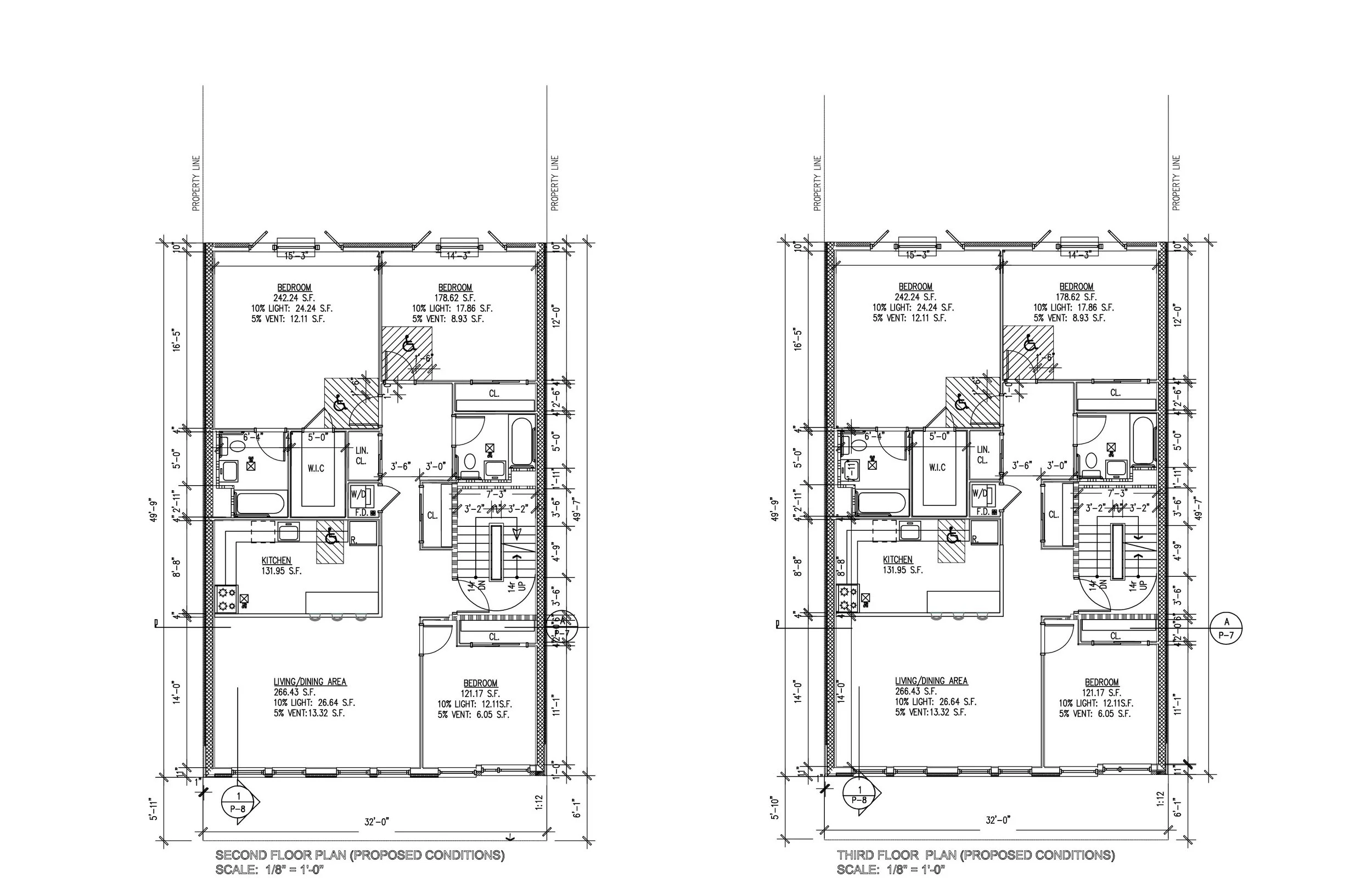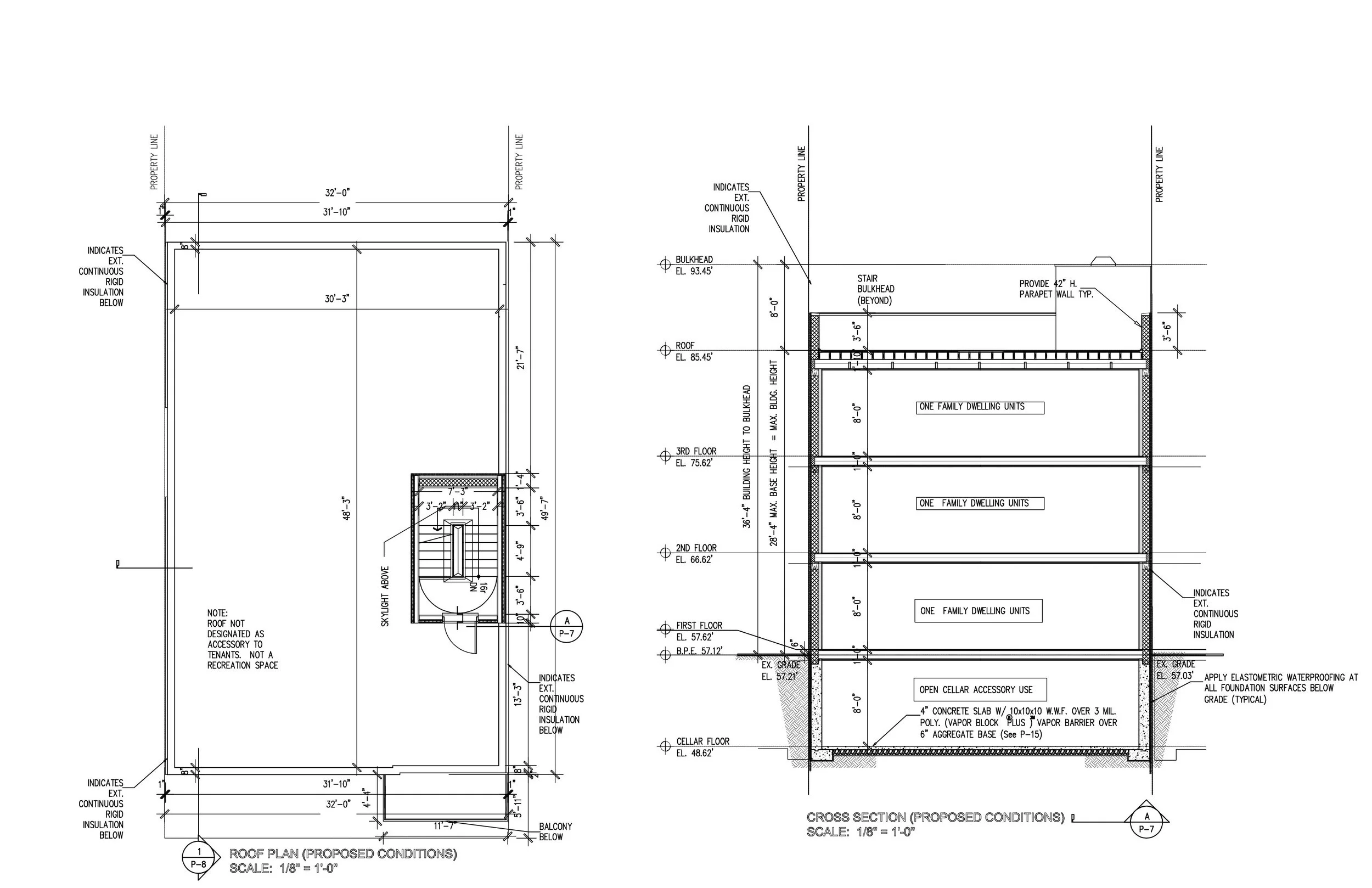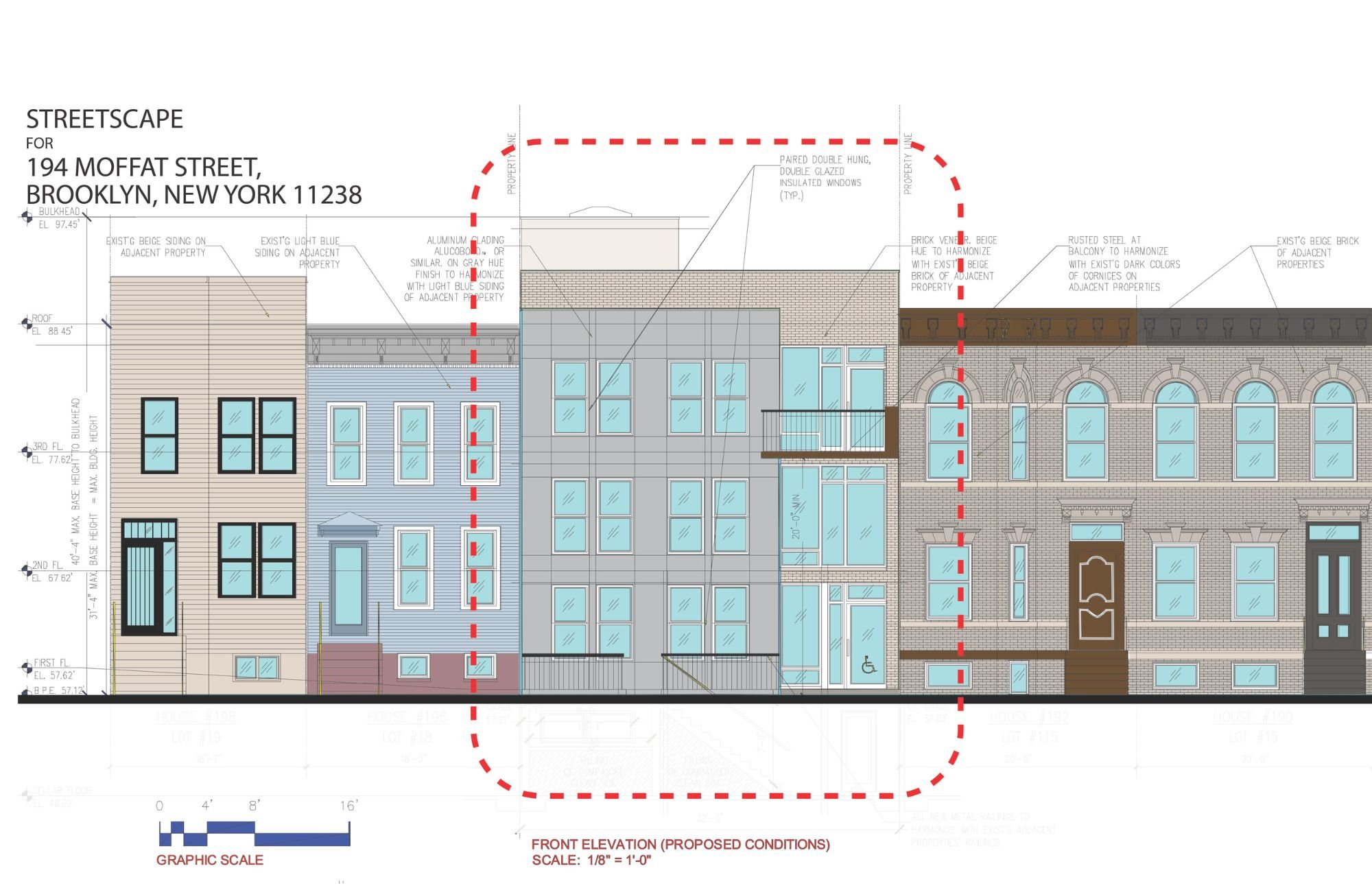Moffat Residential Building
Project type: Residential Building
Position on the project: Project Manager/Architectural Designer
Location: Brooklyn, NY
Project Description:
This project involved preparing and filing a case with the New York City Board of Standards and Appeals (BSA) to obtain approval for the construction of a four-story, ten-unit residential building within an M1-1 zoning district. Because the proposed use did not comply with existing zoning regulations, the process required careful coordination of design, documentation, and regulatory strategy to secure the necessary variances.
In parallel with the filing, a complete architectural design was developed for the client, aligning with their spatial program and aesthetic goals. The proposal balanced regulatory compliance with design intent, ensuring the project could both meet legal requirements and deliver a functional, well-conceived residential environment.
My Role:
As project manager, I was responsible for producing complete construction drawings in compliance with New York City Department of Buildings (DOB) standards as well as the requirements of the Board of Standards and Appeals (BSA). For the BSA filing, this included preparing detailed sets of drawings illustrating the existing conditions, the zoning-compliant condition, and the proposed condition, ensuring accuracy and clarity to support the case for approval.







