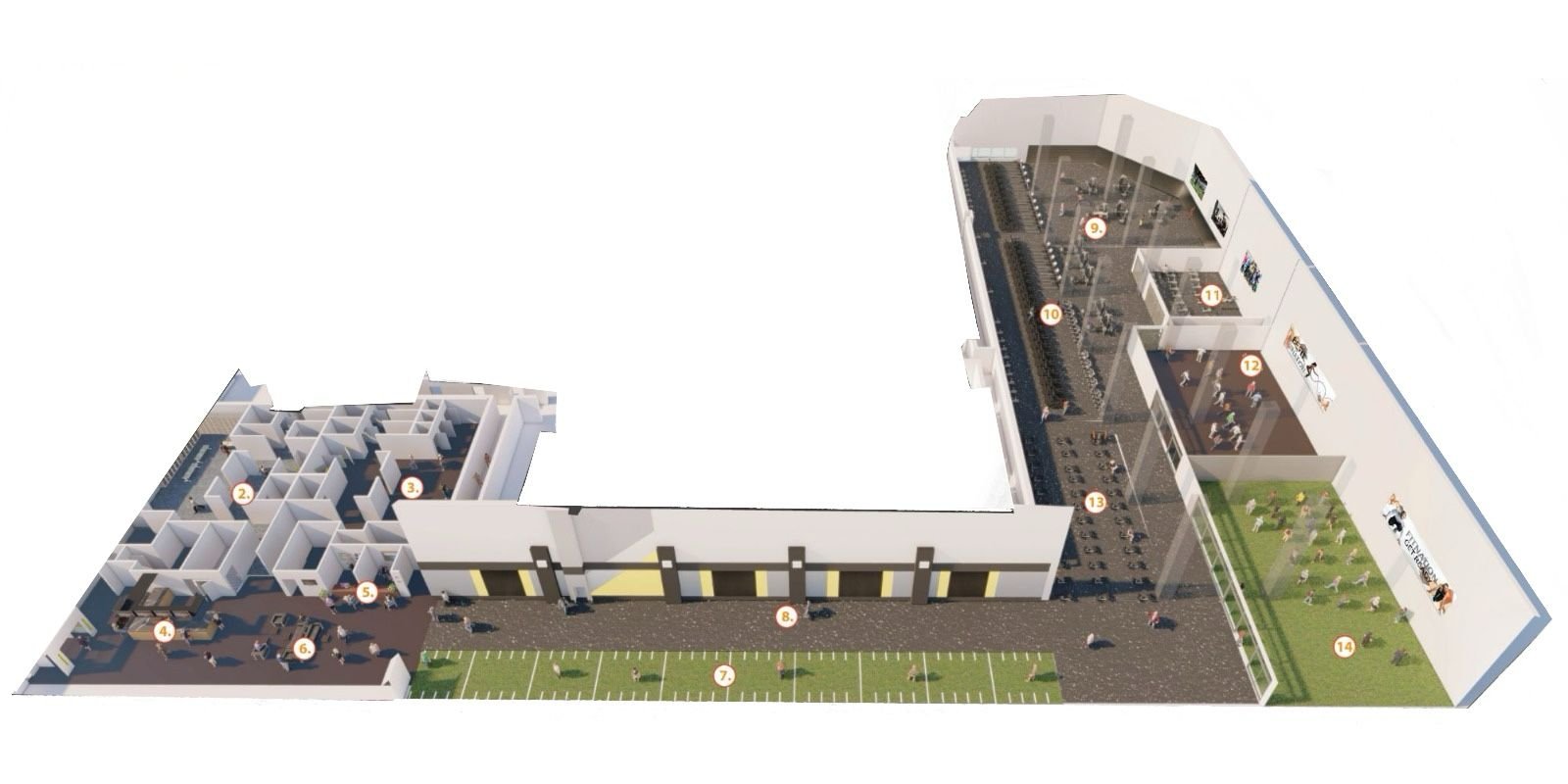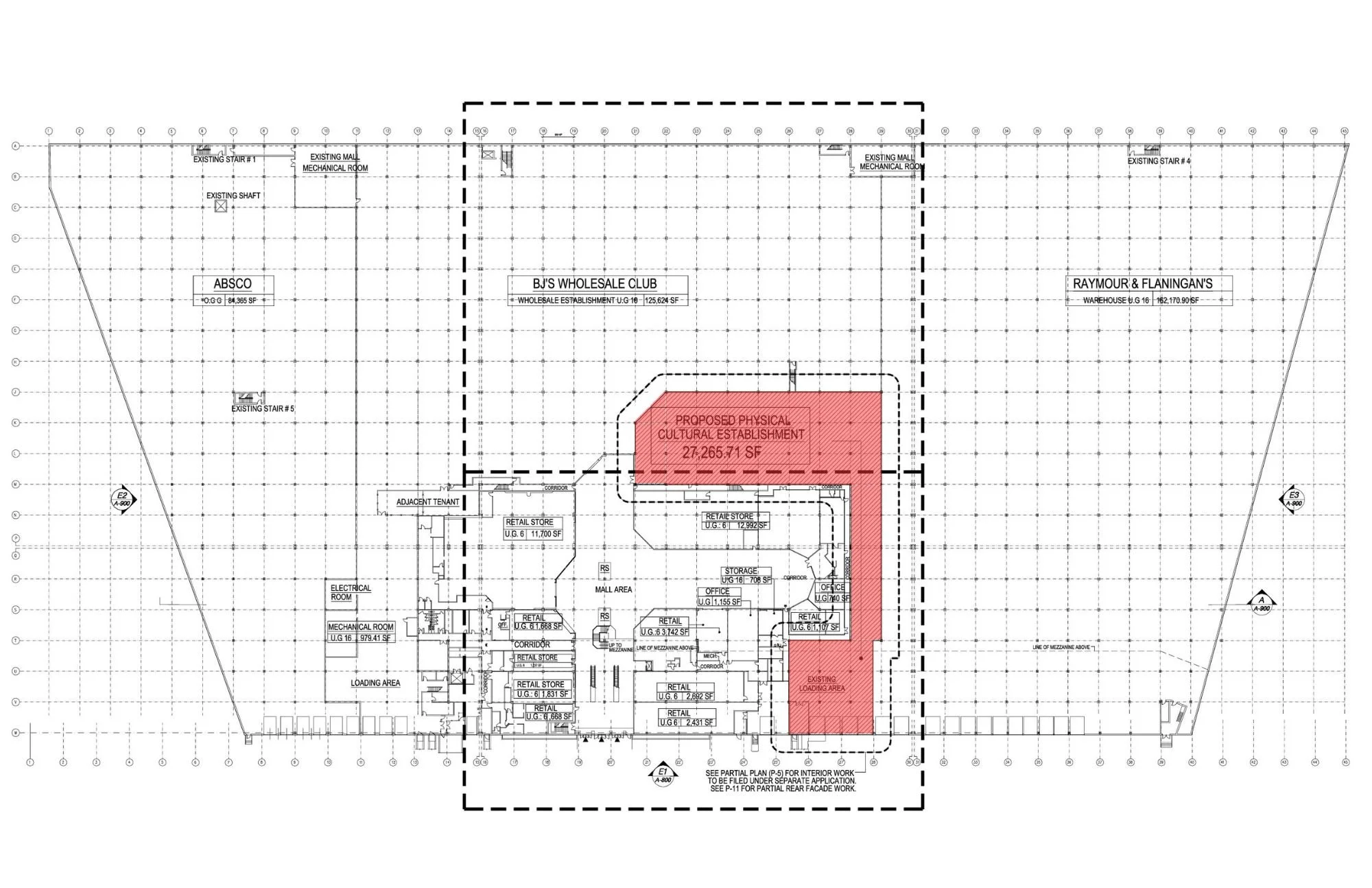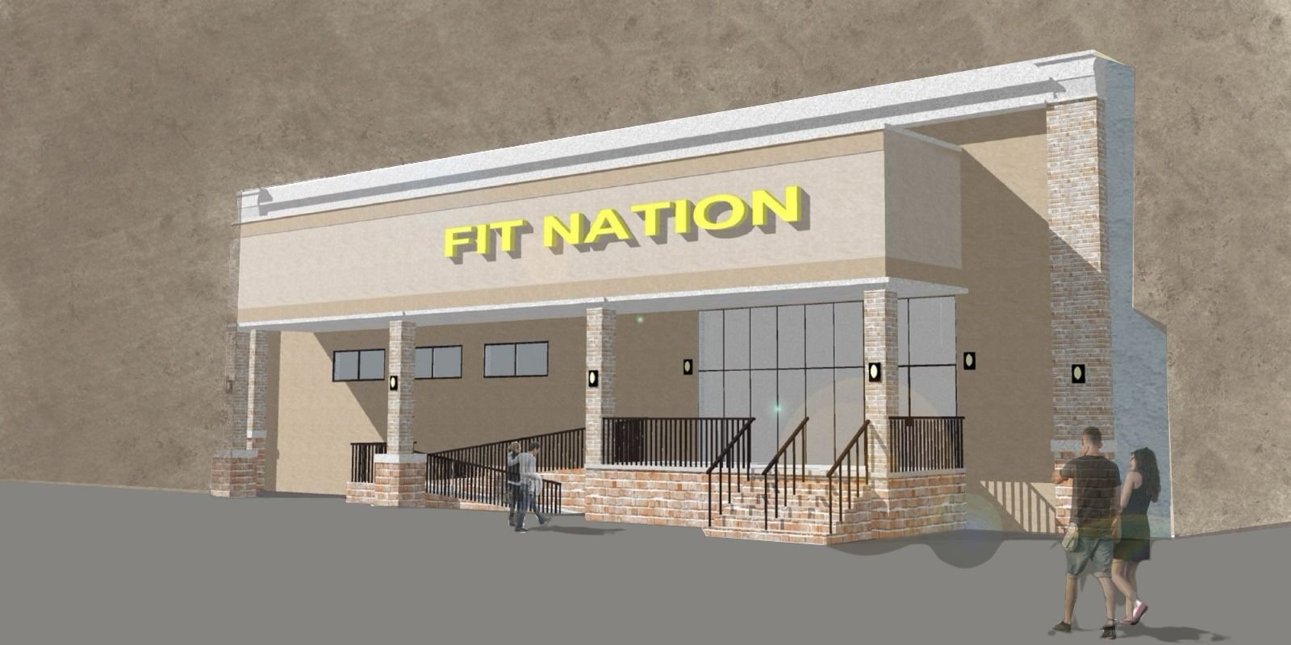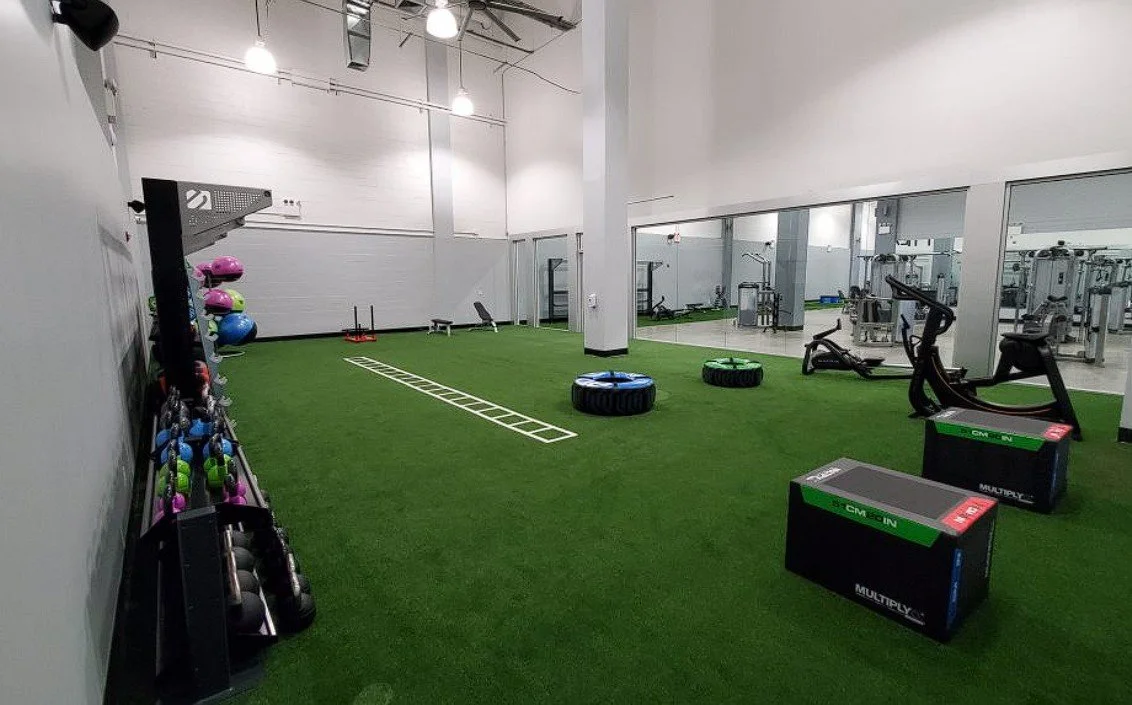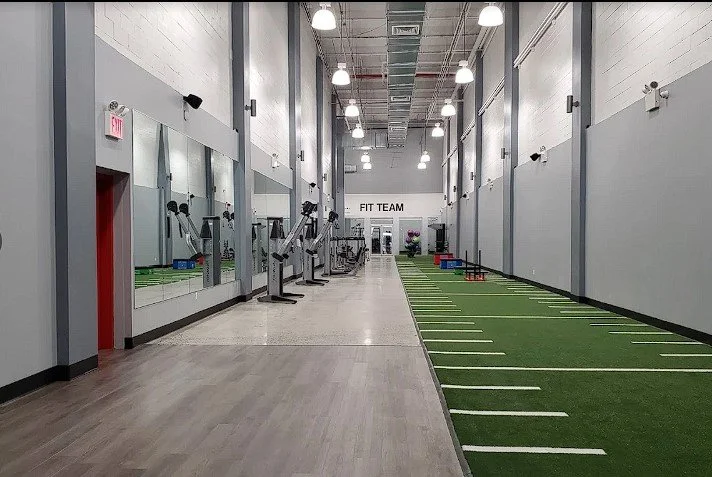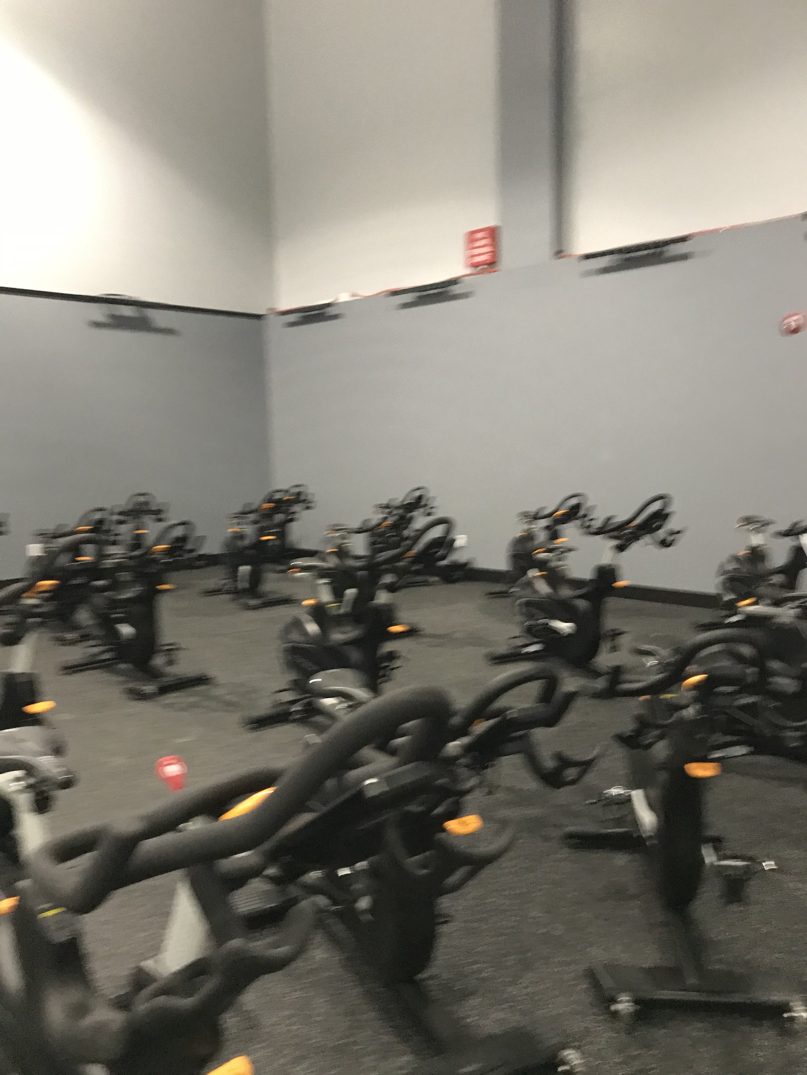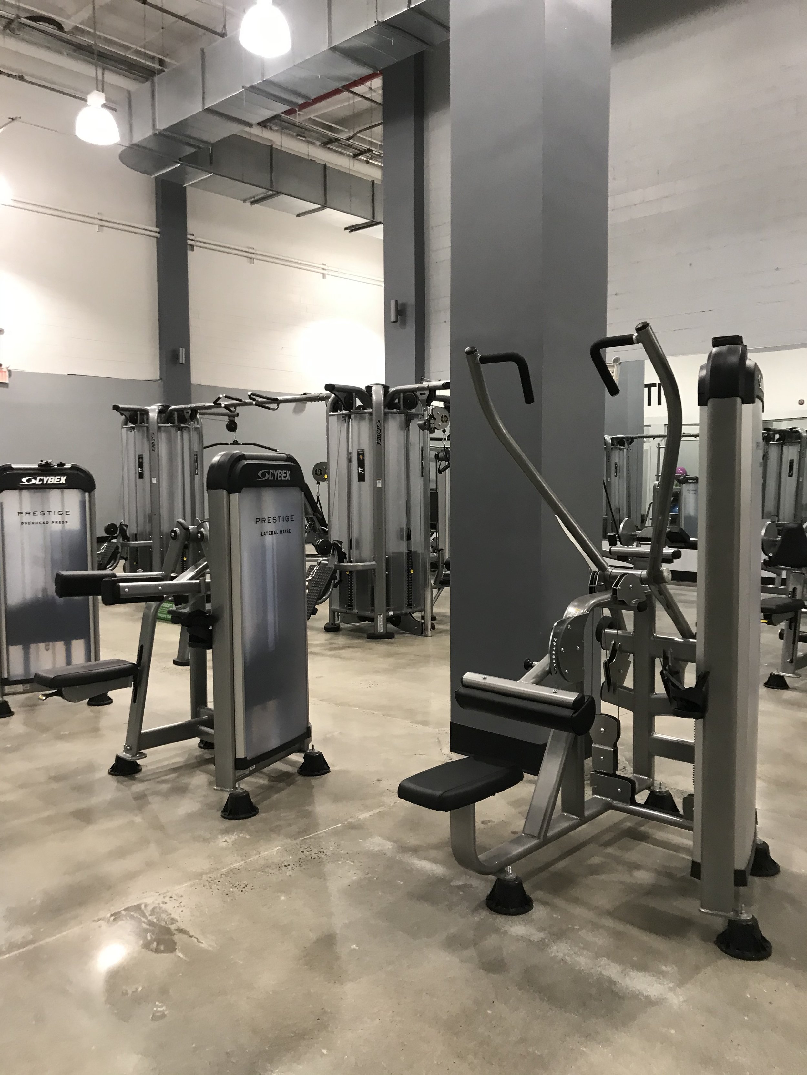Physical Cultural Establishments
Project type: Physical Cultural Establishment (GYM) BSA
Position on the project: Project Manager/ Architectural Designer
Location: Queens NY
Project Description:
This project involved the design and coordination of multiple Physical Culture Establishments (gyms), each requiring both architectural development and regulatory approvals specific to this use classification in New York City. The design process focused on creating functional, safe, and inviting fitness environments, with careful attention to spatial layout, equipment placement, circulation flow, and accessibility. Beyond the interior design considerations, the projects also required close coordination with mechanical, electrical, and structural consultants to ensure the facilities met performance, safety, and comfort standards.
As part of the approval process, Public Assembly (PA) applications were prepared and submitted to the NYC Department of Buildings (DOB). These applications ensured compliance with egress requirements, occupancy loads, and safety codes for spaces with capacities exceeding 75 occupants. The combination of thoughtful design and diligent regulatory management allowed each gym to be both visually appealing and fully compliant with city standards, providing high-quality fitness facilities for the end users.
My Role:
As project manager and architectural coordinator, I oversaw the full design and permitting process for multiple gym facilities. I developed and refined architectural layouts to optimize circulation, equipment placement, and user experience while ensuring the spaces were functional, safe, and visually cohesive.
I coordinated with consultants, and clients to address architectural and aesthetic considerations, ensuring design intent was maintained throughout construction. Additionally, I prepared and submitted Public Assembly (PA) applications to the NYC Department of Buildings, demonstrating compliance with occupancy limits, egress paths, and safety codes. This dual focus on design and regulatory compliance ensured that each facility delivered both high-quality interiors and a fully approved, code-compliant environment for users.
As-Built Photos
